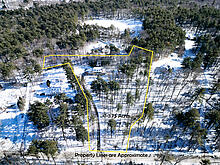 126 Georgetown Rd, West Newbury MA 01985, USA
126 Georgetown Rd, West Newbury MA 01985, USA126 Georgetown Rd. West Newbury, MA 01985
Stately custom-built home set on 3.75 private acres, offering timeless elegance & refined detail throughout. This 4-bedroom residence features 2 full & 2 half baths w/ exceptional craftsmanship including: inlaid hardwood floors, soaring 10-foot ceilings, barrel vaulted ceiling, built-ins & interior transom windows that enhance natural light. The freshened kitchen, featuring subzero & wolf appliances, opens to beautiful family room w/a coffered ceiling, built-ins & anchored by an impressive masonry fireplace. A spacious 3 season porch will delight. A 3-car garage adds convenience & storage. Finished basement offers a media space, office/play room. Enjoy a peaceful, private setting just minutes to Newburyport, beaches, highways, & Boston. Mature gardens & gorgeous hardscape define the yard. Plenty of room to expand beyond the fence line, add the pool! A rare offering in an exceptional location. Priced for an immediate sale, do not miss this opportunity!
]]>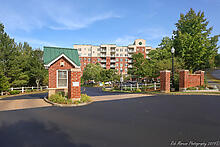 39 Village Rd, Unit 603, Middleton MA 01949, USA
39 Village Rd, Unit 603, Middleton MA 01949, USA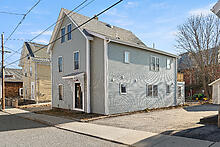 20 Beacon St, Unit 2, Gloucester MA 01930, USA
20 Beacon St, Unit 2, Gloucester MA 01930, USA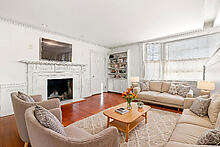 59 S Main St, Unit 1, Ipswich MA 01938, USA
59 S Main St, Unit 1, Ipswich MA 01938, USA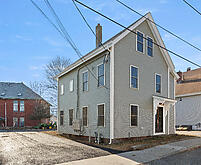 20 Beacon St, Unit 1, Gloucester MA 01930, USA
20 Beacon St, Unit 1, Gloucester MA 01930, USA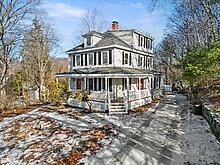 17 Church St., Newbury MA 01985, USA
17 Church St., Newbury MA 01985, USA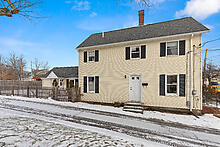 11 Central St, Georgetown MA 01833, USA
11 Central St, Georgetown MA 01833, USA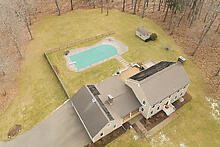 32 Alderbrook Dr, Topsfield MA 01983, USA
32 Alderbrook Dr, Topsfield MA 01983, USA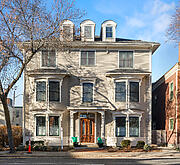 17 North St, Unit 2, Salem MA 01970, USA
17 North St, Unit 2, Salem MA 01970, USA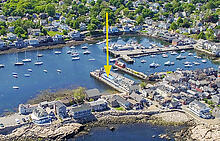 7 Tuna Wharf, Rockport MA 01966, USA
7 Tuna Wharf, Rockport MA 01966, USA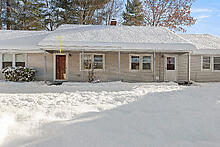 51 Woodland Hills, South Berwick ME 03908, USA
51 Woodland Hills, South Berwick ME 03908, USA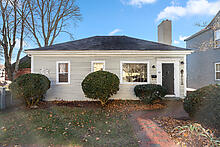 43 Front St, Beverly MA 01915, USA
43 Front St, Beverly MA 01915, USA 76 Hillside Rd, North Andover MA 01845, USA
76 Hillside Rd, North Andover MA 01845, USA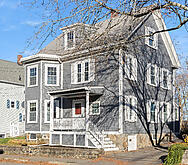 23 Proctor St, Salem MA 01970, USA
23 Proctor St, Salem MA 01970, USA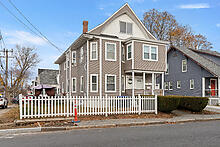 97-99 Lowell St, Methuen MA 01844, USA
97-99 Lowell St, Methuen MA 01844, USA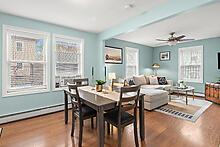 39 1/2 Harbor St, Unit 1, Salem MA 01970, USA
39 1/2 Harbor St, Unit 1, Salem MA 01970, USA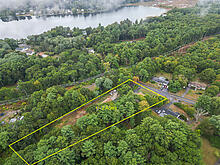 123 Pond St, Georgetown MA 01833, USA
123 Pond St, Georgetown MA 01833, USA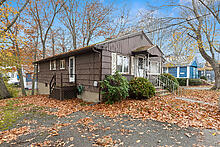 15 Quebec Ct, Lynn MA 01905, USA
15 Quebec Ct, Lynn MA 01905, USA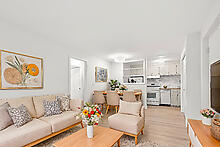 37 Holten St, Unit 2, Danvers MA 01923, USA
37 Holten St, Unit 2, Danvers MA 01923, USA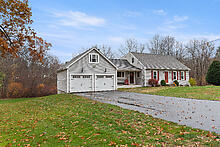 5 Mercury Cir, Andover MA 01810, USA
5 Mercury Cir, Andover MA 01810, USA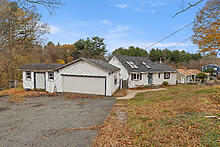 89 King St, Groveland MA 01834, USA
89 King St, Groveland MA 01834, USA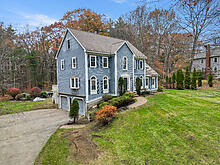 19 Rockrimmon Rd, North Hampton NH 03862, USA
19 Rockrimmon Rd, North Hampton NH 03862, USA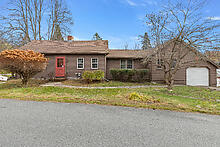 359 Kenoza St, Haverhill MA 01830, USA
359 Kenoza St, Haverhill MA 01830, USA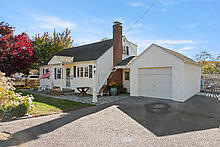 18 Conant St, Beverly MA 01915, USA
18 Conant St, Beverly MA 01915, USA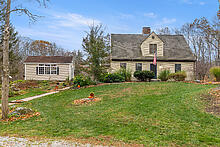 137 Indian Hill St, West Newbury MA 01985, USA
137 Indian Hill St, West Newbury MA 01985, USA